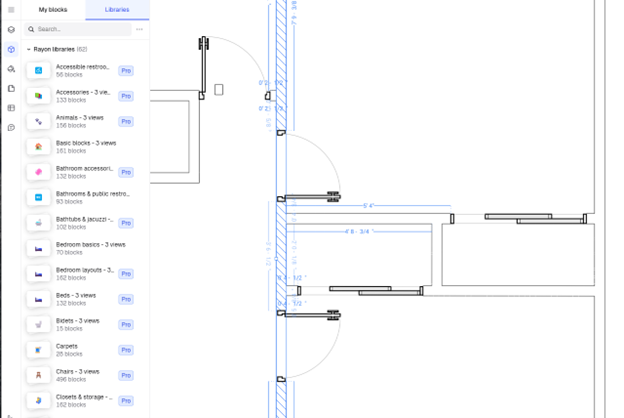
I resume work on the floor plan created yesterday with a bit of apprehension. My floorplan does not show up in the list of files that can be opened. I had slammed down the lid of my laptop rather hurriedly to catch a flight. The only file showing is “Test” with a blank icon. There is trace of yesterday’s floor plan. But when I open “Test,” there is my floor plan just as I had left it! I should not have been worried. Rayon, like most well-behaved cloud applications, continually saves your work. I notice a little clock icon on the top right of the screen that confirms Rayon is saving.
I am plunging into Rayon with no instruction to prove a point: no CAD program is so easy to use that you can use it without training, instruction or at least a YouTube video series. Invariably, all so-called easy-to-use CAD programs, have failed to live up their billing if easy-to-use is defined as being able to create a simple drawing or part without any sort of help. Including. So, after only a one-minute online demo, I jumped right into Rayon. That was day 1. I expected to get bogged down. That didn’t happen. I sailed through an hour on Rayon without having to look anything up. The program was oddly and wonderfully intuitive. Walls just worked. Furthermore, Rayon was quick. It took two seconds to pull up the drawing but after that, I was never reminded the program was running on a remote server.
But today we will find out if Rayon handles windows and doors with equal aplomb.
But first, a little house-plan cleaning. Yesterday’s walls were placed approximately from memory in an airport lounge. Today, I have the exact dimensions on a drawing on my second screen in the office.
Changing the wall dimensions is fairly easy with Rayon. Clicking on a wall brings up its parameters in an editable box next to the wall. You can override the number shown and the wall will update to its new length. Hower, it seems as if the wall contracts or expands from its center, which left gaps between it and the adjoining wall or made the end of the lengthened wall come out the other side of the adjoining wall. It would be nice if could sense which end of the wall is to change. That could be done by letting the pick point determine be the end of the wall to change.
It takes a bit of trial and error and a combination of methods to get the walls more exact. Sometimes, I stretch the walls endpoints to close to the exact length and then make it exact by entering the length. I’m sure there is a better way, I just haven’t stumbled upon it yet.
I continue to be overjoyed by how quickly Rayon reacts and how neatly it joins walls. Walls are almost always joined automatically forming neat corners. I have not had to use the Trim command once. In fact, I’m not even sure Rayon has a Trim command.
I am using Rayon’s snap to angles. The angles snap to 45-degree increments. Most floor plans require little else.
Getting the walls to within inches takes a half hour. I am ready to add doors. But what looks like the door is the Opening icon, which makes an opening the wall (duh) with no doors. Where were those doors with neat little handles I saw in the demo?
For the first time, I had to look something up. The real doors and windows are in the Blocks menu. I see are thousands of blocks ready to be used. Many are only available for paying users, however. However, the more sophisticated models are available with the paid versions of Rayon which start at €19/ month. But, the basic generic doors and windows are sufficient for my purpose.
To my delight, Rayon is smart enough to orient the door to the nearest wall and cut out the exact opening for it. The opening is dynamic so if the door moves, the opening keeps up. There’s a one in four chance the door will swing or pivot the right way but since it easy enough to correct (you can flip it vertically or horizontally, why bother trying to find out the rules or if Rayon has any.
For sliding doors, the free blocks were a bit limited and for garage doors, there were no blocks at all, free or paid. However, I was ablet to take the wrong sized door and stretch it to fit. Rayon was surprisingly accommodating. The sliding doors contracted properly with their changed opening, keeping to the wall thickness. Had I used a Scale, I would have to have expanded along an axis, an option with other CAD commands.
After an hour of drawing (not including this writing), the walls are within inches of where they should be, and all the doors and windows are in. I admire the drawing. The detail in the drawings and window blocks have made the floor plan look quite a bit more professional. My previous drawings, drawn with an industry leading CAD program, look like they were drawn in Amateur Hour. Because I had to create my own doors and window blocks, they had been made with the least detail. A door was a simple rectangle at 45 degrees and an arc. My Rayon drawing, on the other hand, has doors with door handles and framing.
I am looking forward to using Rayon some more.
To be continued…

