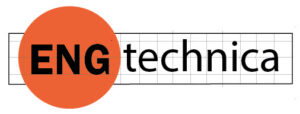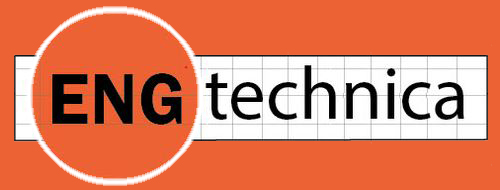The construction industry, long characterized as being slow to move towards technology, is being shown five tempting reasons to step it up. AMC Bridge, a CAD and BIM technology company, has isolated five uses of AI with the potential to change the way architects, contractors and builders design and manage construction projects.
LiDAR Scan-to-BIM Floor Planner
LiDAR (Light Detection and Ranging) technology has found a niche in the construction world, but usually in the form of expensive scanning systems with rotating scanners on tripods that generate massive point clouds. But what if you could use your iPhone, versions of which actually contain a LiDAR sensor? AMC Bridges’s Scan-to-BIM Floor Planner uses the iPhone to scan a physical space, leading to a usable, if not the most accurate, 3D model and floor plans. No expensive scanner. No point clouds. This app automates creation detailed 3D floor plans, drastically reducing the time needed to convert scanned data into usable BIM models.
Floor Plan Generator for Autodesk Revit
In real estate development, interior design, and facility management, creating optimized floor plans that meet specific design goals and space constraints can be a time-consuming challenge. The Floor Plan Generator for Autodesk Revit addresses this issue by using AI to generate and visualize multiple design permutations in 3D quickly. This tool allows architects to explore and optimize various design alternatives efficiently, whether for new buildings or existing spaces. Factoring in elements like natural light and space utilization helps create functional, enhanced floor plans tailored to specific needs. Automating the process also reduces costs by improving material estimation accuracy and boosting overall project efficiency. Additionally, the tool supports offline work, making it even more versatile for various stages of the design process.
The Architectural Chatbot for Revit
This app offers a cost-effective solution to streamline the design process for architects and engineers, who often spend significant time refining models, leading to delays and increased construction costs. By harnessing the power of AI, specifically the ChatGPT API, this tool assists in generating and modifying residential building floor plans during the initial design phase based on specific project requirements. It eliminates time-consuming manual procedures, allowing architects to create and adjust design concepts quickly. This not only speeds up the design process but also helps reduce delays and costs associated with construction projects.
Construction Quality and Progress Checker
This technology demonstrator is designed to address the inefficiencies, costs, and errors associated with manual site inspections in construction, architecture, real estate, and facility management. By utilizing machine learning, this tool identifies deviations from the design early in the construction process, ensuring projects stay on track and avoiding costly rework or delays. It helps resolve measurement inaccuracies and significantly reduces the time and effort needed for manual inspection tasks, streamlining the overall progress and quality management of construction projects.
Construction Coordination Issue Tracker
By making use of digital twin technology, this app addresses the common challenge of communication breakdowns and delays in the construction process, where multiple stakeholders must collaborate effectively. By streamlining the workflow between design and construction teams, this issue tracker reduces the lag in information handoffs, minimizing misunderstandings and errors. It Integrates with Autodesk Revit, allowing team collaboration and making issue management not an issue. Resolution of issues should be faster, leading to time and cost savings.
AMC Bridge Makes CAD Magic with AI
With these “demonstrators,” AMC Bridge has demonstrated its knowledge of AEC and found multiple implementations of AI that are bound to help architects, contractors and builders use BIM better, faster and more efficiently. Using an iPhone with the LiDAR Scan-to-BIM Floor Planner is much faster than measuring, making a hand sketch, input that information into CAD or BIM programs. The Floor Plan Generator for Autodesk Revit uses AMC Bridge’s easy-to-use sketching app to draw outside walls, doors and windows. Then, generative design kicks in and gives you multiple floor plans to choose from. There may be no faster way to get a whole bunch of layouts from Revit. With the Architectural Chatbot for Revit installed, you type in natural language commands like “Make me a floor plan of a house with a total area of 1500 square feet with three bedrooms, living room, and two baths,” and Revit will do it. You want changes? Just ask. Like this: “Make an exterior door in the living room.”
Autodesk said this could not be done. Yet, AMC has done it. Since the beginning, CAD has insisted on using its own language, not ours. AMC Bridge, toiling away in war-torn Ukraine, has shown the CAD giant how it can be done.

